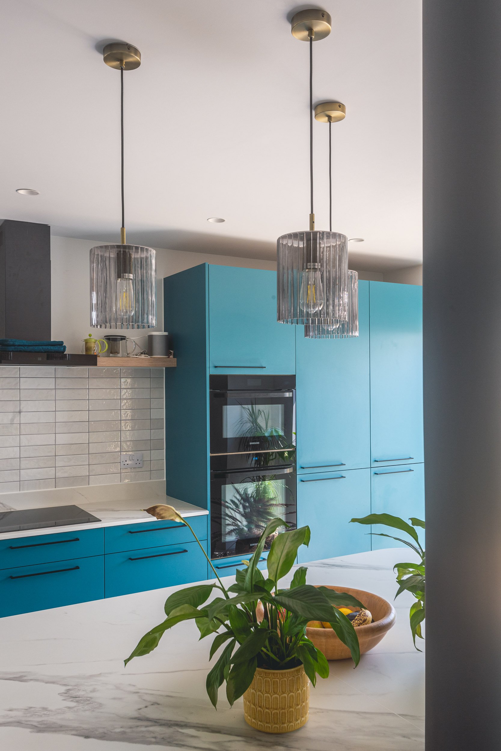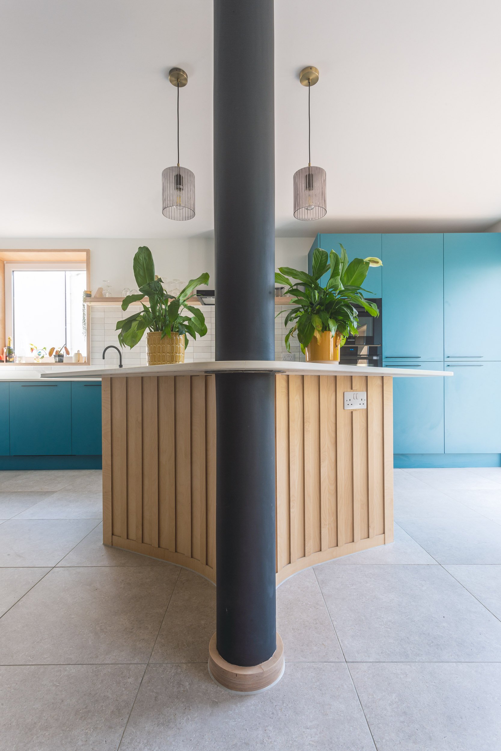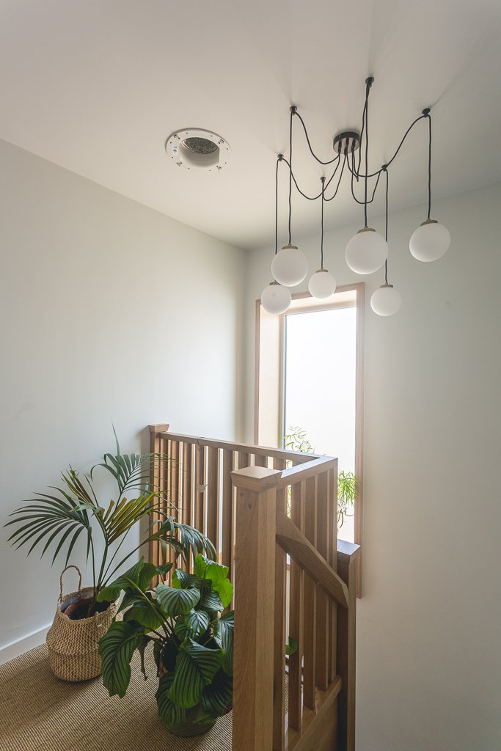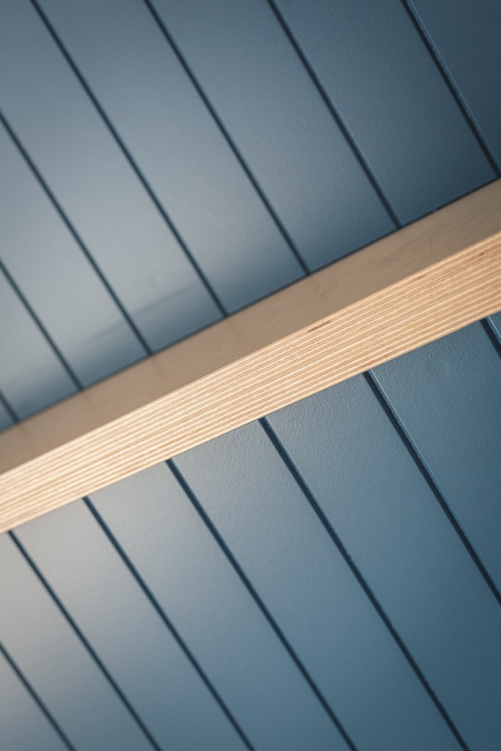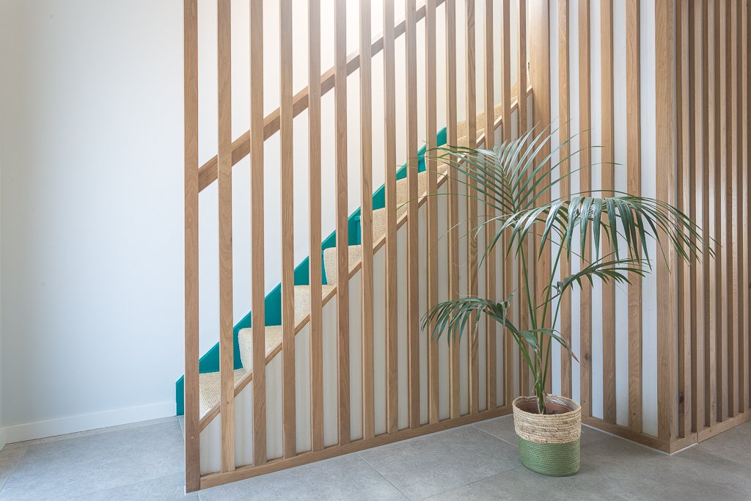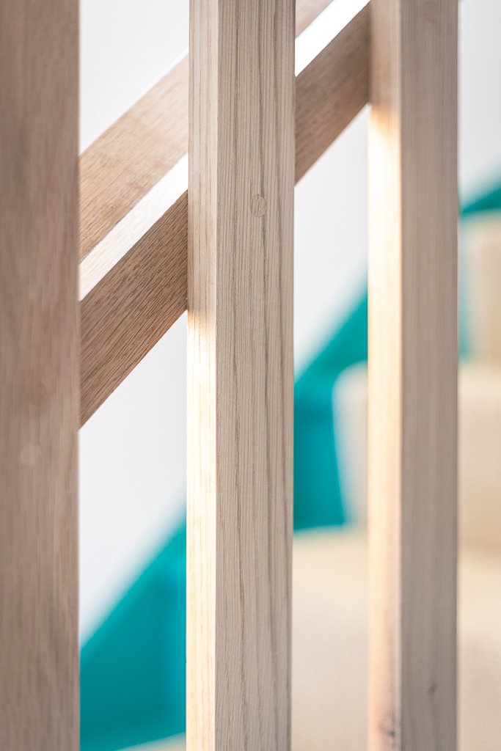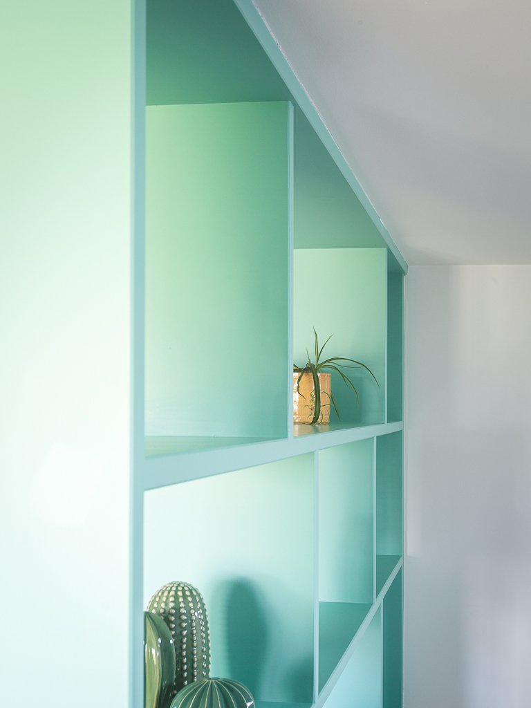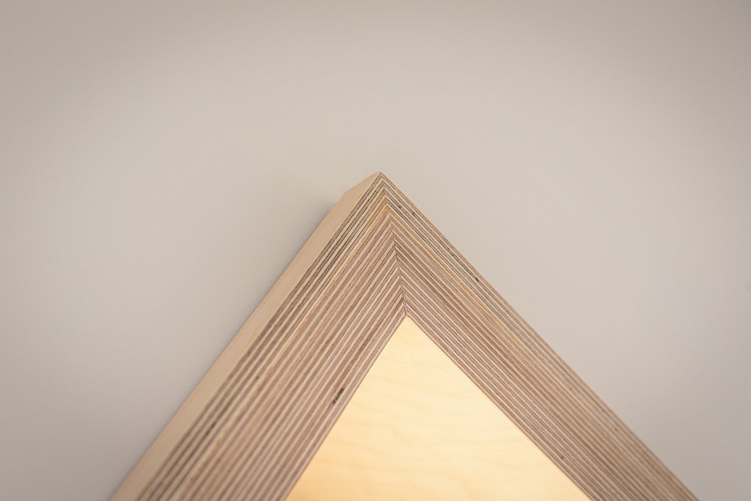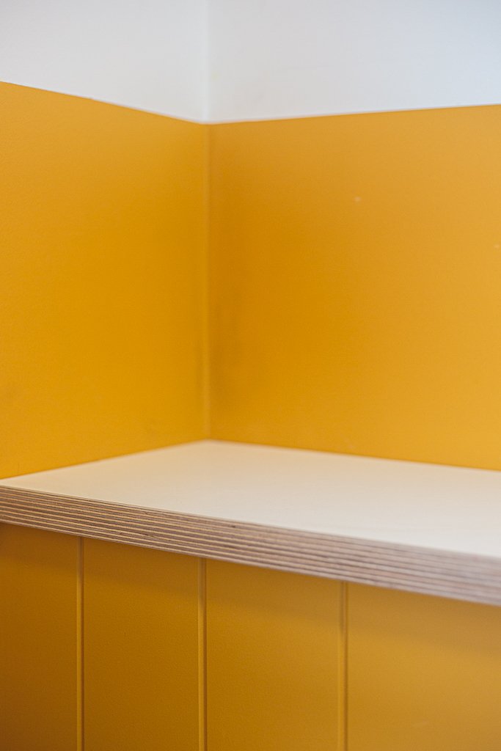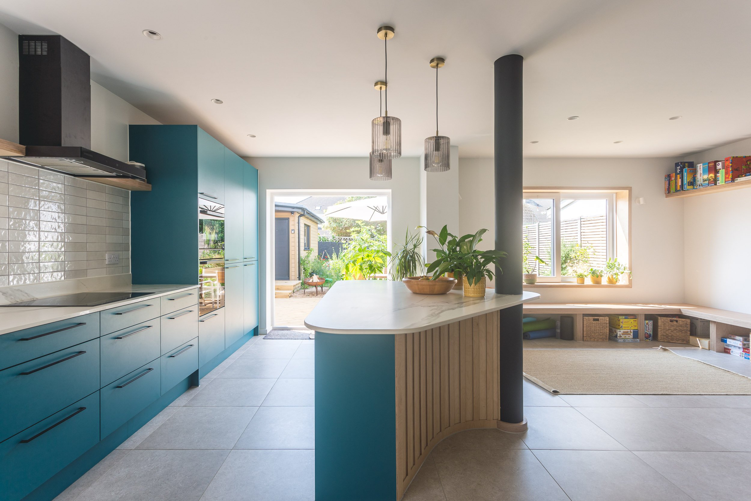
Henver Road
Simplicity and functionality for a growing family was top of the agenda for our clients throughout this renovation and annex build. The original house presented with small and unworkable spaces.
An open plan living and dining area was created, maximising natural light through the instillation of large glass doors and picture windows. The essentials of a utility and WC now compliment a separate space- a cosy snug used by the adults and children. A stunning , bespoke staircase now leads to 3 large bedrooms. Functionality flows through the upstairs, where a master ensuite and separate office have also been created. Clean lines and natural materials compliment pops of bold colour throughout- a much improved space for this fabulous family.
A separate annex, built in a similar style, acts as the perfect space to house visiting family. A continuation of clean lines and bright accent colours tie these spaces together beautifully.
